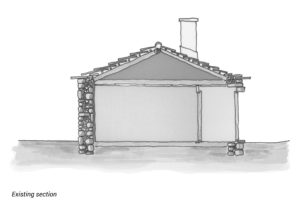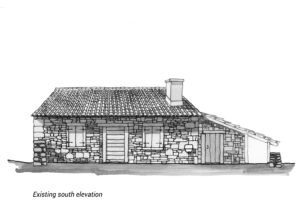There were a lot of discussions about what to place inside the house, how to use the existing volume and how to find the right balance between the old and the new. What is minimum, what is necessary and what is enough always turned into lengthy discussions where cultural background and personal preferences played the most important roles. Every person presented with the circumstances saw one and only logical solution for the given situation yet astonishingly no 2 people ever had the same idea 🙂
The concept I was after mixed the traditional and contemporary renovation approaches with the emphasis on one or the other according to the given detail or building element. Complying with all the legislation and laws valid for our case was a must. We tried out drawing every possible version from implementing a gallery to partly closing up the space on every side of the building. Conclusion: everything that you place inside 35 m2 takes up too much space.
What are the bare minimums in this case? The solution for most people was a point somewhere between 2 extremes: the luxury of having everything at hand on one pole and admiring a magnificent empty volume while kicking the functional facilities outside on the other. Bathroom or no bathroom, that was the menacing question for it meant a separation of the volume that was already very small. The commodity to some extent prevailed and we decided the bare minimum was in our case constituted of a place to sleep, a place to cook and a place for personal hygiene (toilet, sink, shower).
How do we change the closed dark insides into a self-sufficient unit, full of light and connected to the outside space?
1. Placing everything that we need for temporary use on a single level within the house.
Basic live-eat-sleep facilities will be placed in the heart of the restored house, a partition wall extending to the ceiling will separate the bathroom and storage/technical room from the rest of the volume.
East part will see the most changes. In order to permit the light to enter, two major interventions took place: the storage unit outside the east wall was removed and a big opening carved out of the east wall.
The darkness will be replaced by openness to the sky and a wooden pergola which will host the outside kitchen and a huge table. The connection between the outside and inside will be a 3.80 m wide and 2.25 m high glass wall that will fold away completely when not needed.
2. Increasing the height of the building for 60 cm, utilizing the full height of the volume (removing the suspended ceiling) and exposing the stone walls.
The walls made of stone are the most amazing component of this whole story so we are keeping those and letting them be visible from the outside (traditional to some extent) as well as from the inside (contemporary or at least not traditional).
3. Preserving the façades
The south façade is gorgeous so we are keeping it mostly as it is: the 2 windows and the entry door remain in the same positions, all three slightly higher (functionality).
The west and the north façade border the neighboring plot so no openings are allowed – we’re keeping them as (closed as) they are.
East wall gains a humongous opening forming the connection between the house and the nature.
I would like to dedicate a separate post to the topic of materials since it was such an important subject in this project – but let me just mention a few highlights: wooden floor and furniture, use of clay for the ceiling and partly also wall plaster, tadelakt in the bathroom.





